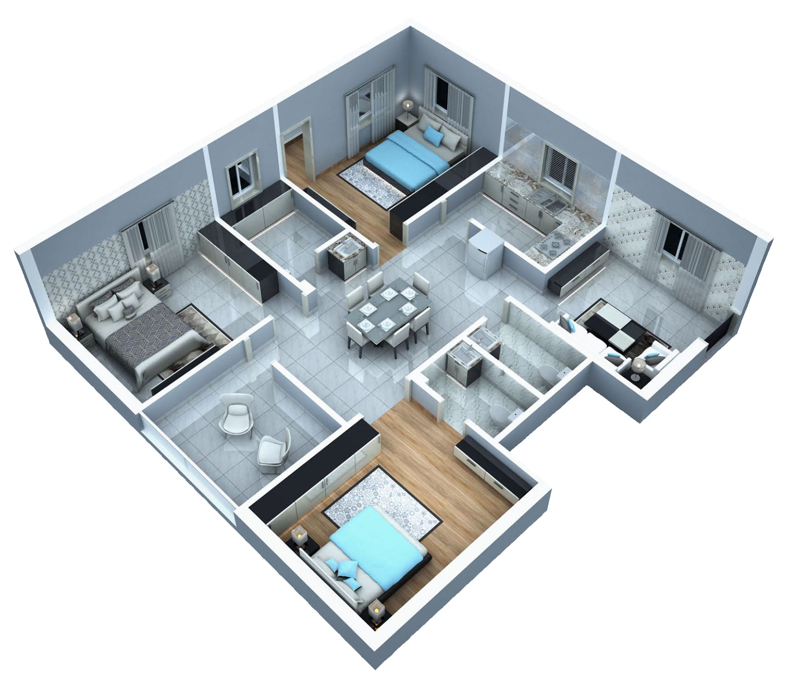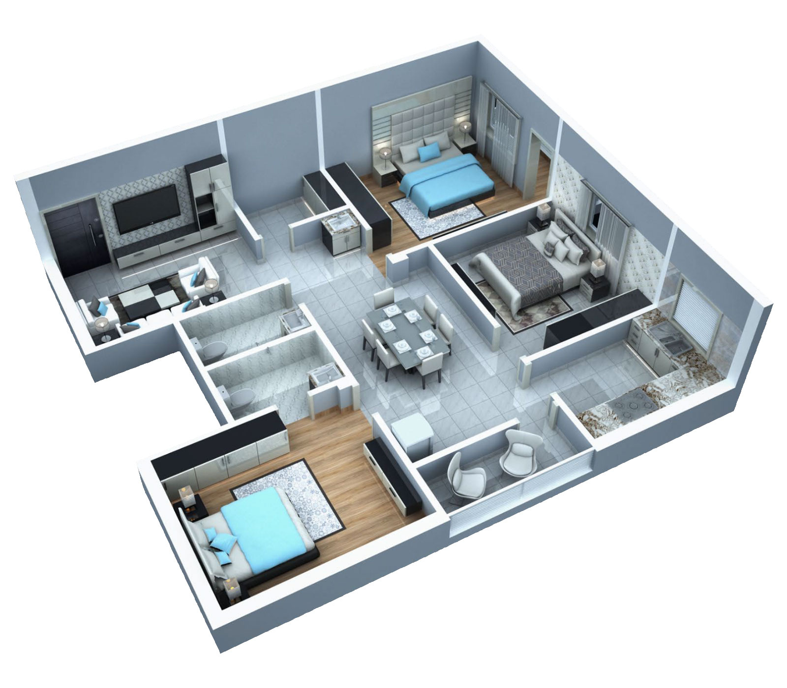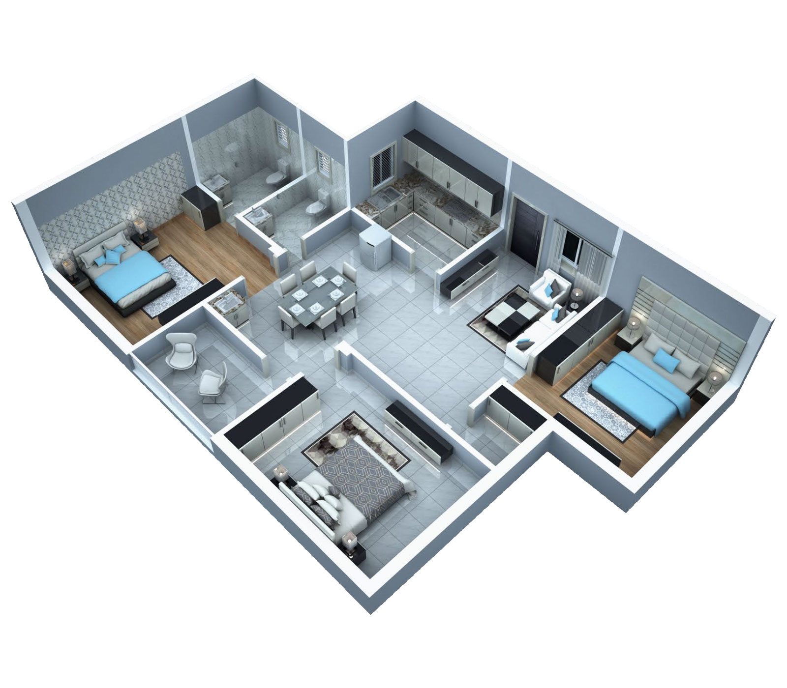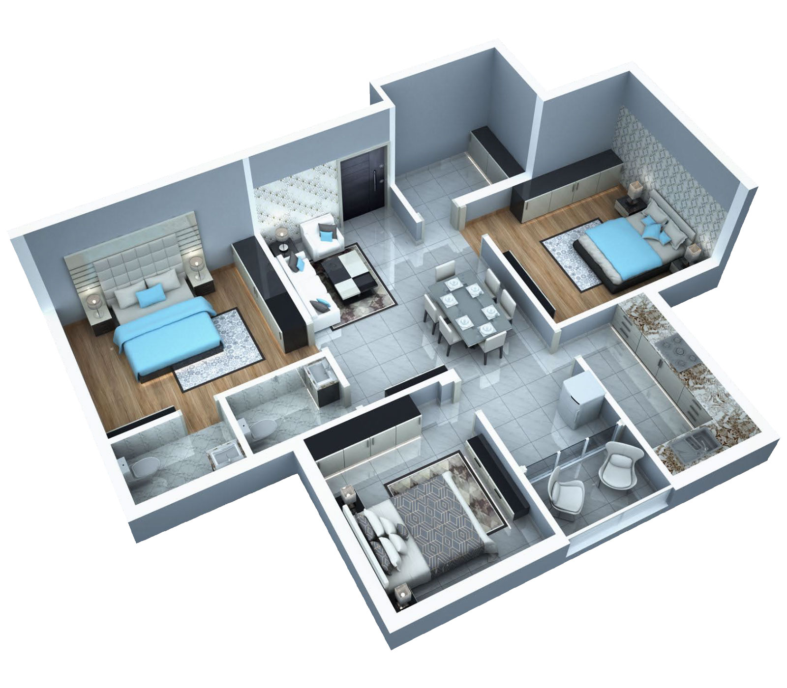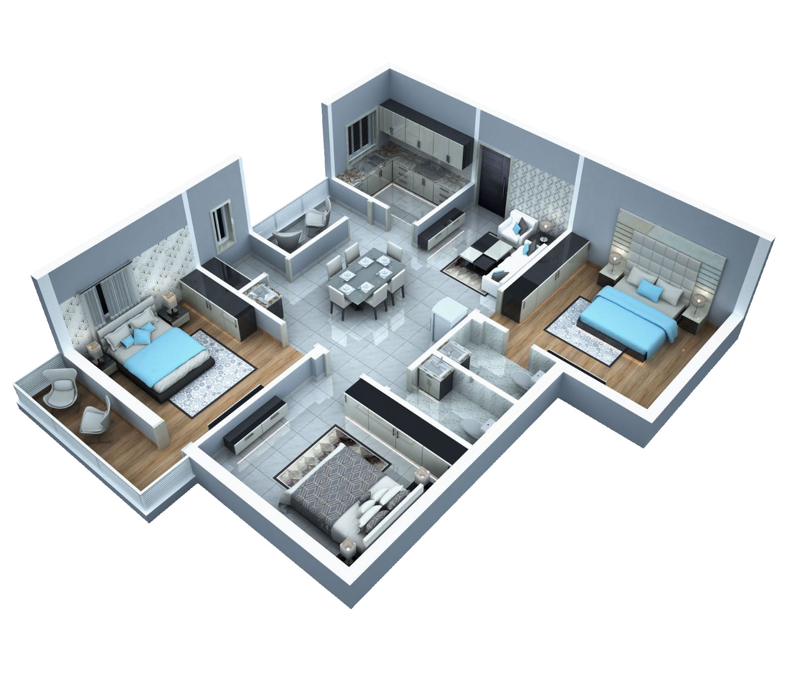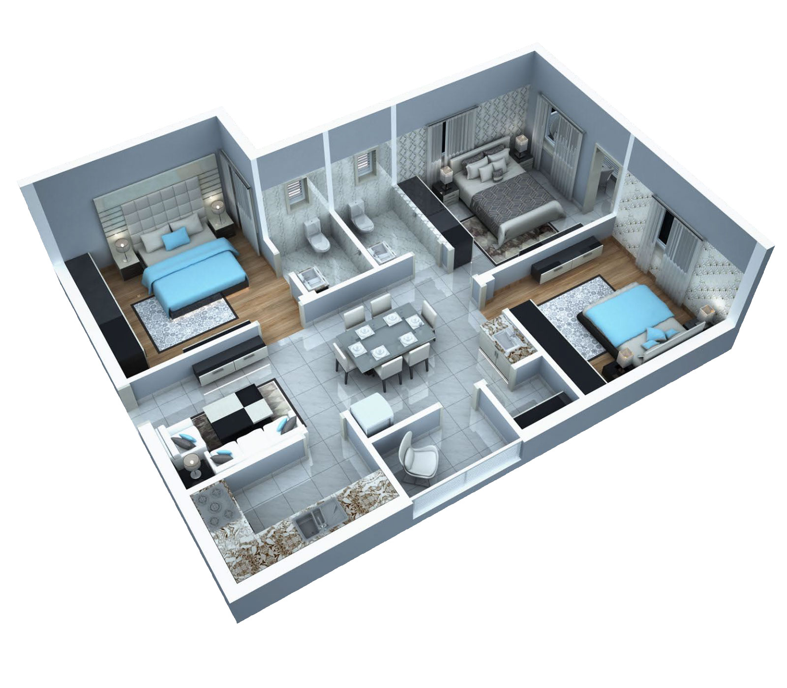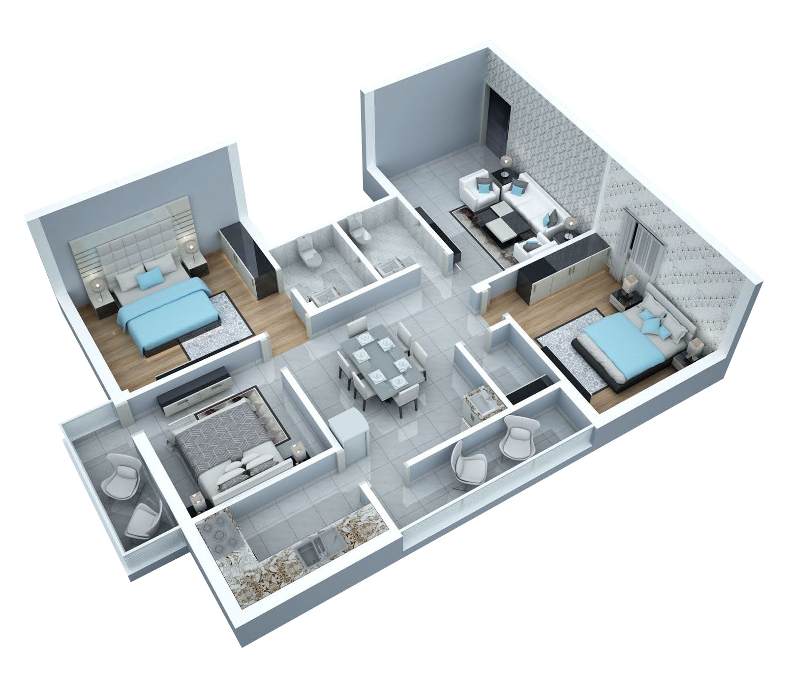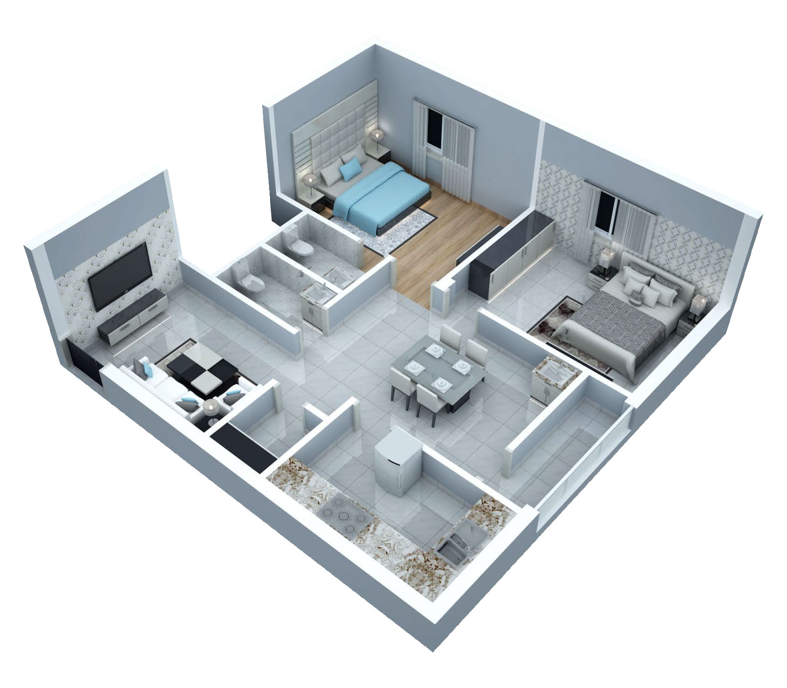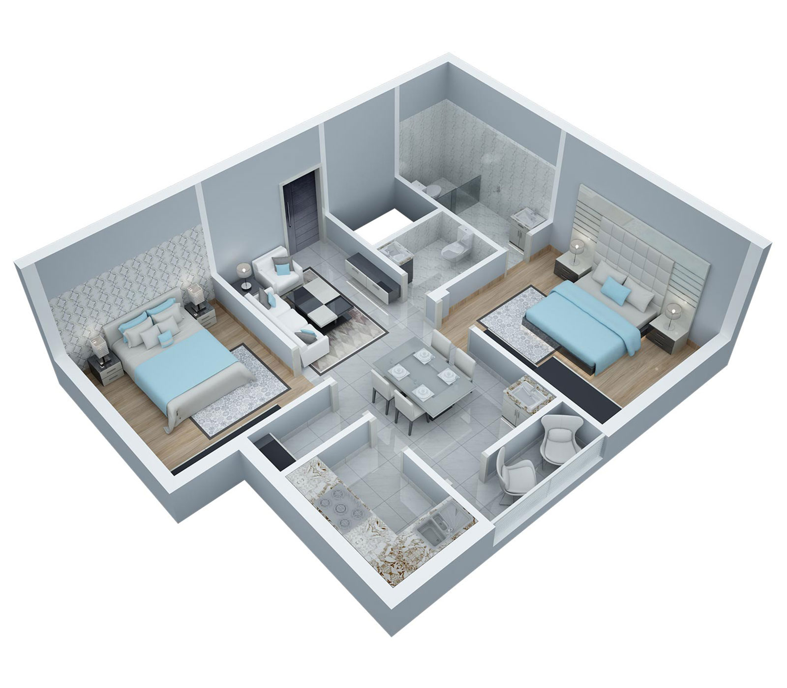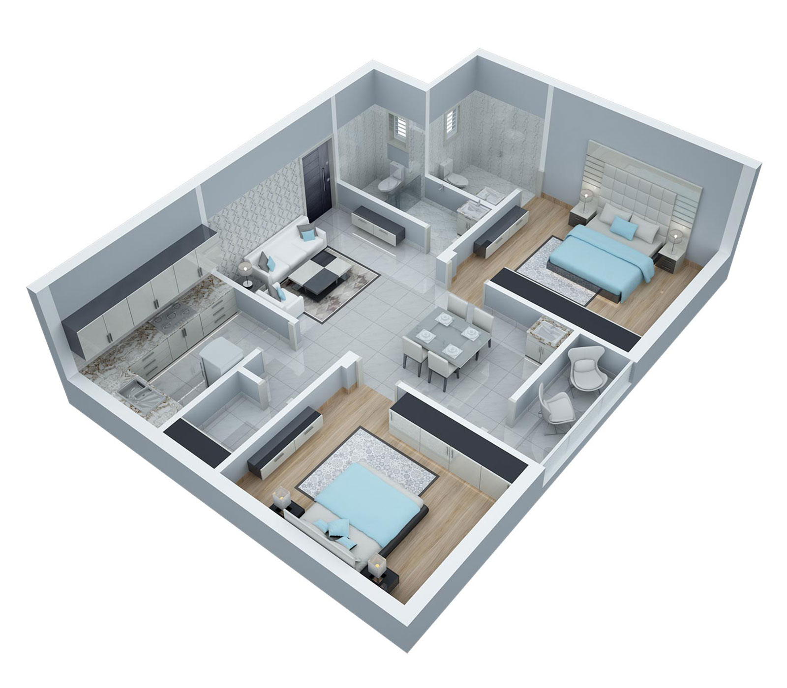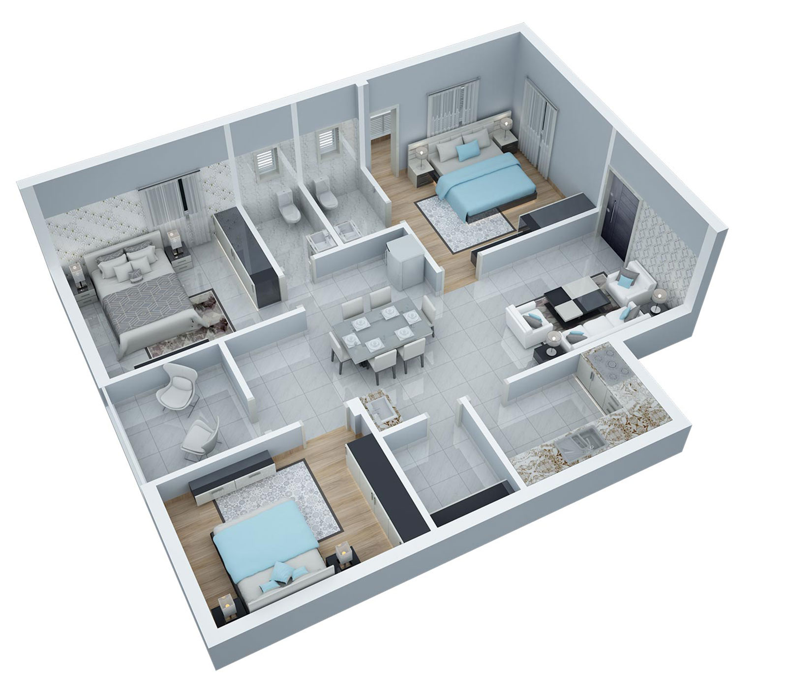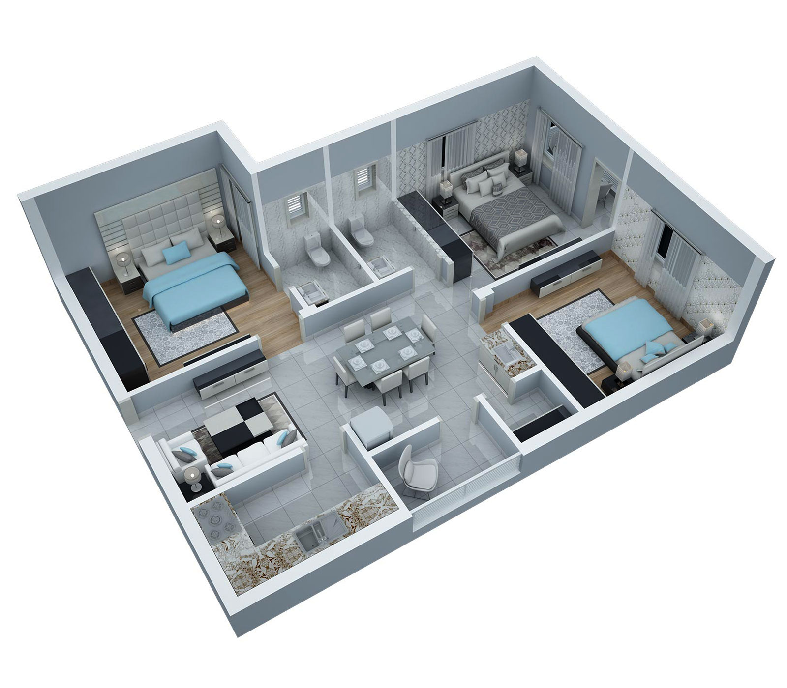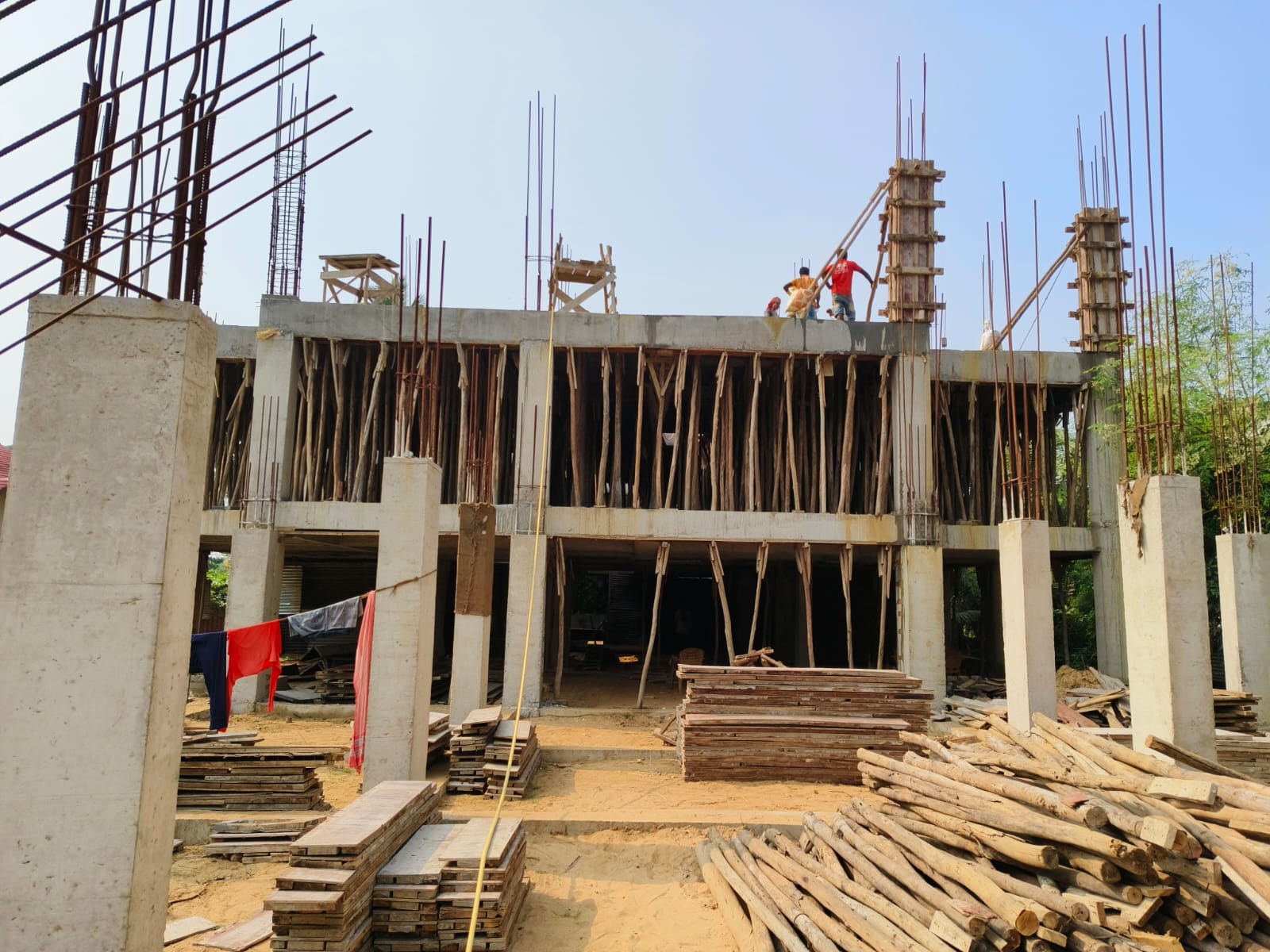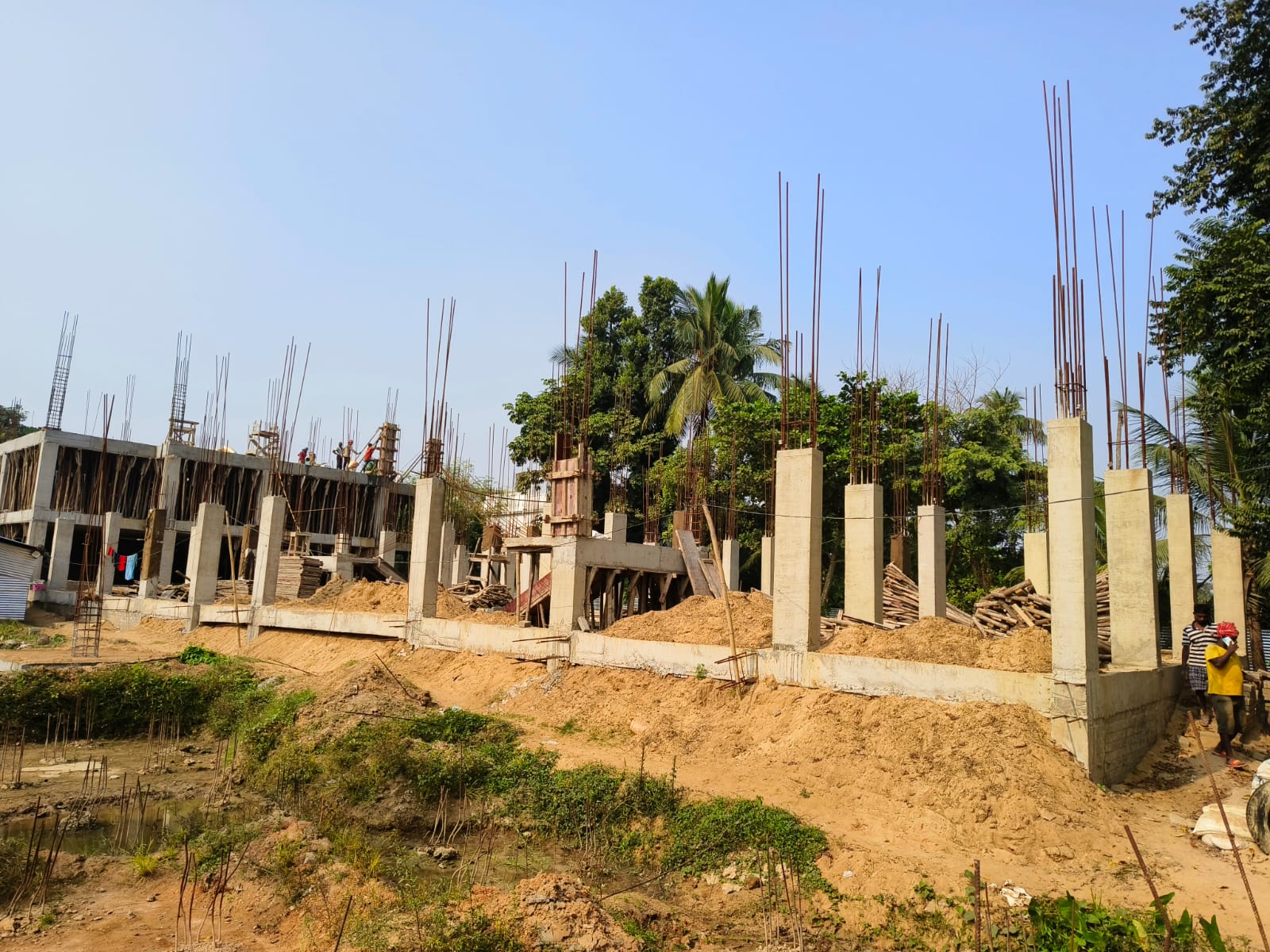


About Project
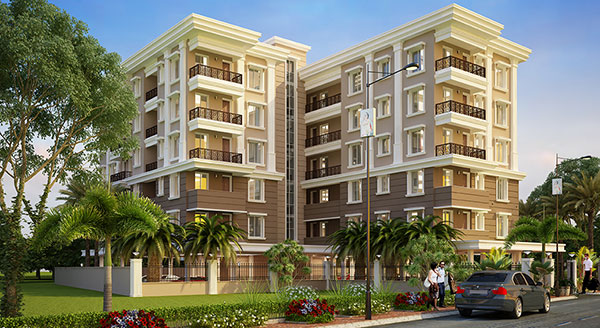
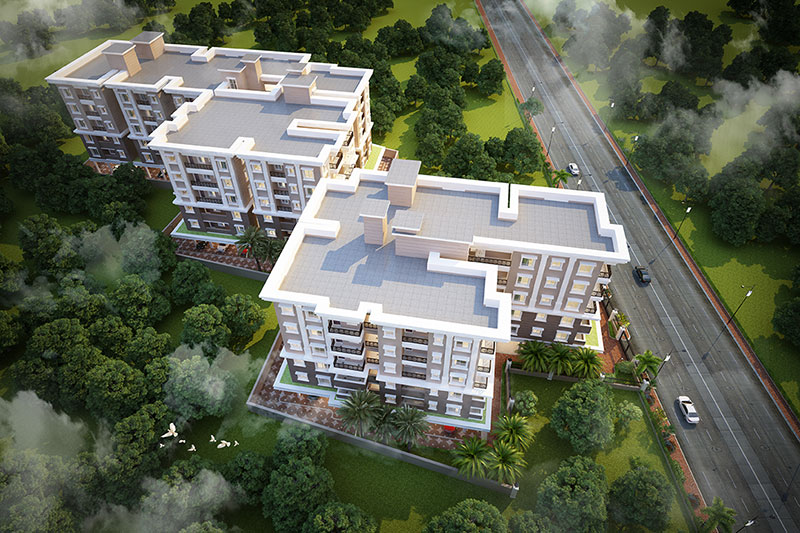
Amenities

Swimming pool facility on adjacent plot.

AC, Wifi connected community hall with gym equipment.

Solar Energy 5KW Power Back up for common services space

EV charging points at parking space.

DG backup for common area & minimum load to each flat.

Intercom & CC TV facility

Fire extinguishers facility.

Sewerage treatment plant.

Terrace Garden.
(Part area)

Senior citizen care facilities.

Rain water harvesting pits.

Walking Track.

24x7 Security.

Meditation point.

Utility store.

AND MANY MORE
Plans
101 to 501
104 to 404
102 to 502
105 to 405
103 to 503
106 to 506
107 to 507
111 to 511, 112 to 512
109 to 509, 110 to 510, 113 to 513, 114 to 514
115 to 515
116 to 516
117 to 517
Specification
STRUCTURE
FOUNDATION- Double under ream pile foundation.
STEEL- Vizag/ Rungta/ SEL or equivalent.
CEMENT- RAMCO/ DALMIA/ JK LAXMI or equivalent.
STRUCTURE- Earthquake resistance RCC frame structure.
GRADE- M25 / M20 Concrete as per design.
BRICK- ECU- Friendly fly-ash bricks.
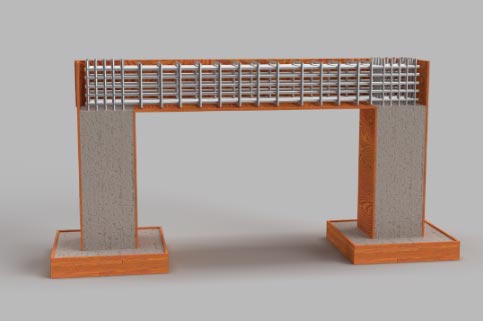

WALL FINISH
INTERNAL – Putty with two coat of synthetic paint (Asian paint/ Dulux/ equivalent)
EXTERNAL- Weather coat paint with primer.
KITCHEN
WALLS- 600×600 vitrified tiles upto 2’feet above counter top
COUNTER TOP – Granite slab
FITTINGS/FIXTURES- C.p. Fittings and provision for exhaust fan with
electric point & S.S. Sink.
DOOR & WINDOW
MAIN DOOR- WPC frame with veneer finished flush doors.
INTERNAL DOOR- Both side laminated finished flush doors.
WINDOWS- UPVC with clear/ Colour glass.
GRILL- MS grill.

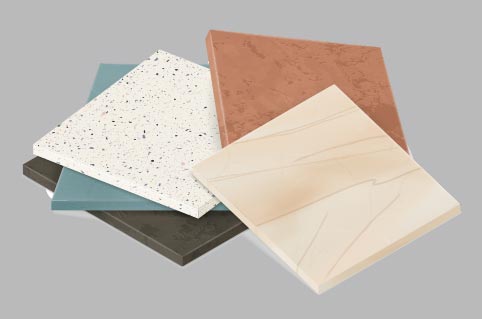
FLOORING
ROOMS- 600×600 vitrified tiles of reputed makes (Somany/ Johnson/ RAK or equivalent)
KITCHEN- Vitrified tiles
TOILETS- Antiskid tiles of reputed make
BALCONY- Antiskid tiles of reputed make
COMMON AREAS- Granite /Tiles
PARKING AREA- Checker tiles/ Vitrified tiles
ELECTRICALS
CONCEALED WIRING- RR/ Finolex/ Polycab/ Havells or equivalent
MODULAR SWITCHES – Legrand/ L&T/ Havells or equivalent SOCKETS & MCBs
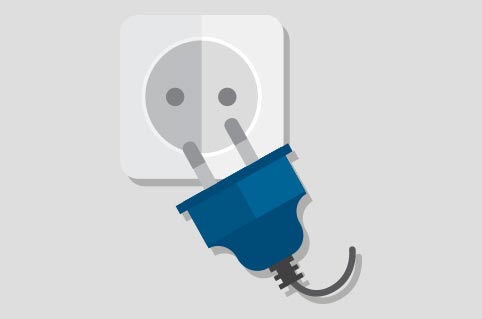

TOILETS
WALLS- 600×600 vitrified tiles upto 7’feet
FITTING/FIXTURES- C.P. Fittings ofJaquar/ Marc or equivalent with
accessories like towel hanger, soap dish and provision for geyser and exhaust fan with electric point .
SANITARY FITTINGS- Jaguar/ Hindware/ Parryware or equivalent.
Location

Astha School Of Management - 10 min
Mother Public School - 7min

Sum Hospitals - 6min
Panda Cancer Hospital - 10min

Symphony Mall - 8 min
Decathlon - 20 min.

Bhubaneswar Railway Station - 30 min.
Cuttack Railway Station - 23 min

Biju pattnaik International Airport - 23 min.
frequently asked questions
April 2025
84 units 2BHK, 3BHK


